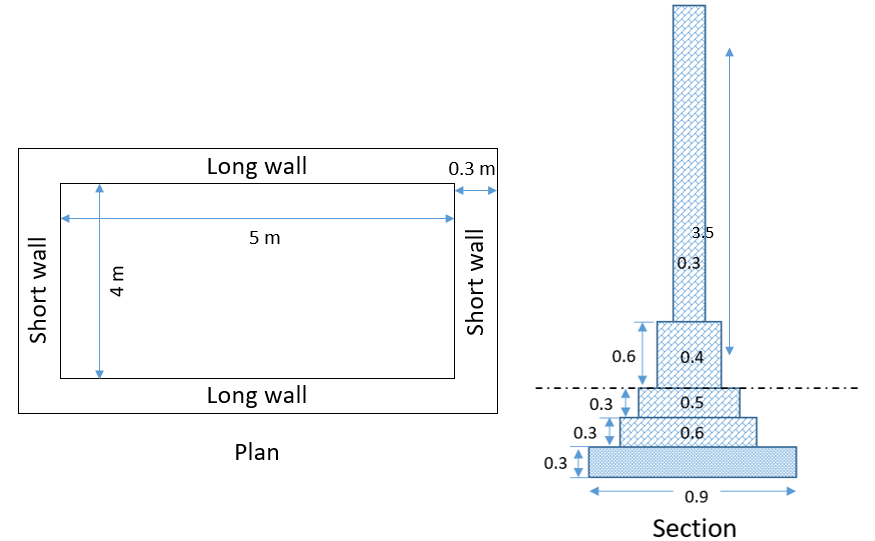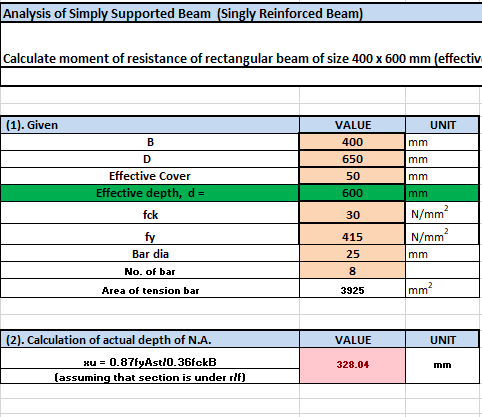Title: Comparative analysis of floating and non-floating
column for RCC multi-storeyed building
Author: Keshav Kumar, Abhishek Kumar, Niraj Kumar, Anupam Kumari, Durgesh Nandani
Affiliation: GEC Khagaria
Abstract: The layout of proposed G+6 residential building is based on plot of size 15 m x 16 m. In this project We will provide floating columns at different locations in building and compare the changes.
In modern era of construction of building with floating column plays a major role in Urban India. These floating columns are used mainly for satisfying the space requirement in the structure and to get good architectural view of the building. This study has been undertaken to investigate the comparative analysis between the buildings with and without floating column. To analyze the model Staad Pro V8i software is used. The study is made with two different cases. To compare the results, different structural parameters like displacement, shear force, bending moments, volume of concrete, weight of steel etc. are taken under consideration.
Conclusion:
- When floating column was not provided BM and SF was uniform throughout the structure. As soon as we introduced floating column BM and SF started rising and shifting towards base of structure and at that structure columns have been removed from.
- Stiffness of floor decreases by removal of columns so it leads to more storey drift at that
floor. - As we remove the column of structure, consumption of concrete decreases and Steel
used increases until beam became over reinforced or percentage area of steel crosses the
permissible limit. After that limit we also have to increase members size that increase
concrete consumption too. - Consumption of materials do not only depend on no. of column removed but also on
location from where columns have been removed. In model 2 and model 4 no. of
members, joints and supports are same but difference of material used is very high. - Removal of columns at higher floor is better than that of ground floor as safety point of
view because it’s seen that total displacement of building is lower when columns from
top floor was removed. - Base shear and time period is same if height and weight of building, seismic zone,
response reduction factor, type of soil not changes. - Removal of column from edge at ground floor should be avoided because displacement
of floors is maximum in that case only. Although storey displacement was less when
we removed edge column from top floor, materials consumption was maximum so that
also should be avoided. - Use of floating column can be avoided in higher seismic zones like zone 4 and zone 5.
Click on below link to download Project report and PPT on floating column.
Click on the below link for project topic related to environmental engineering
Click on the below link for project topic related to concrete








