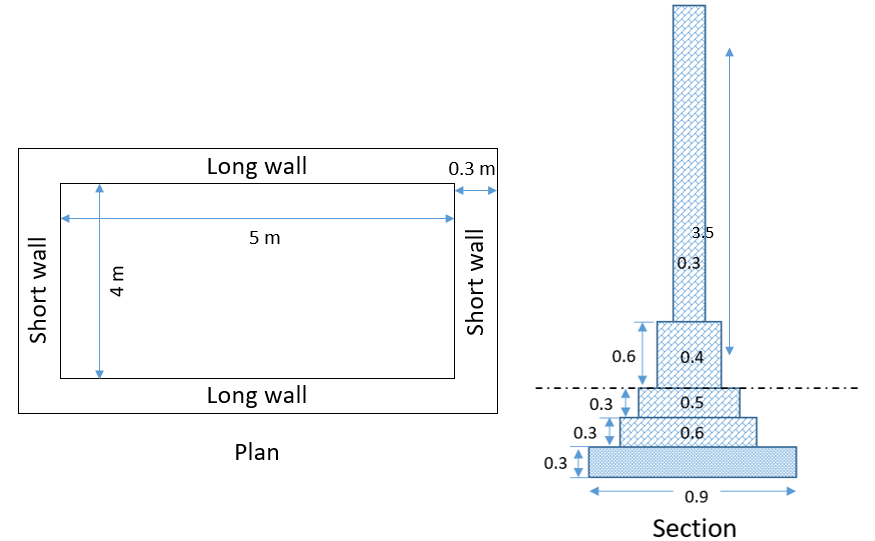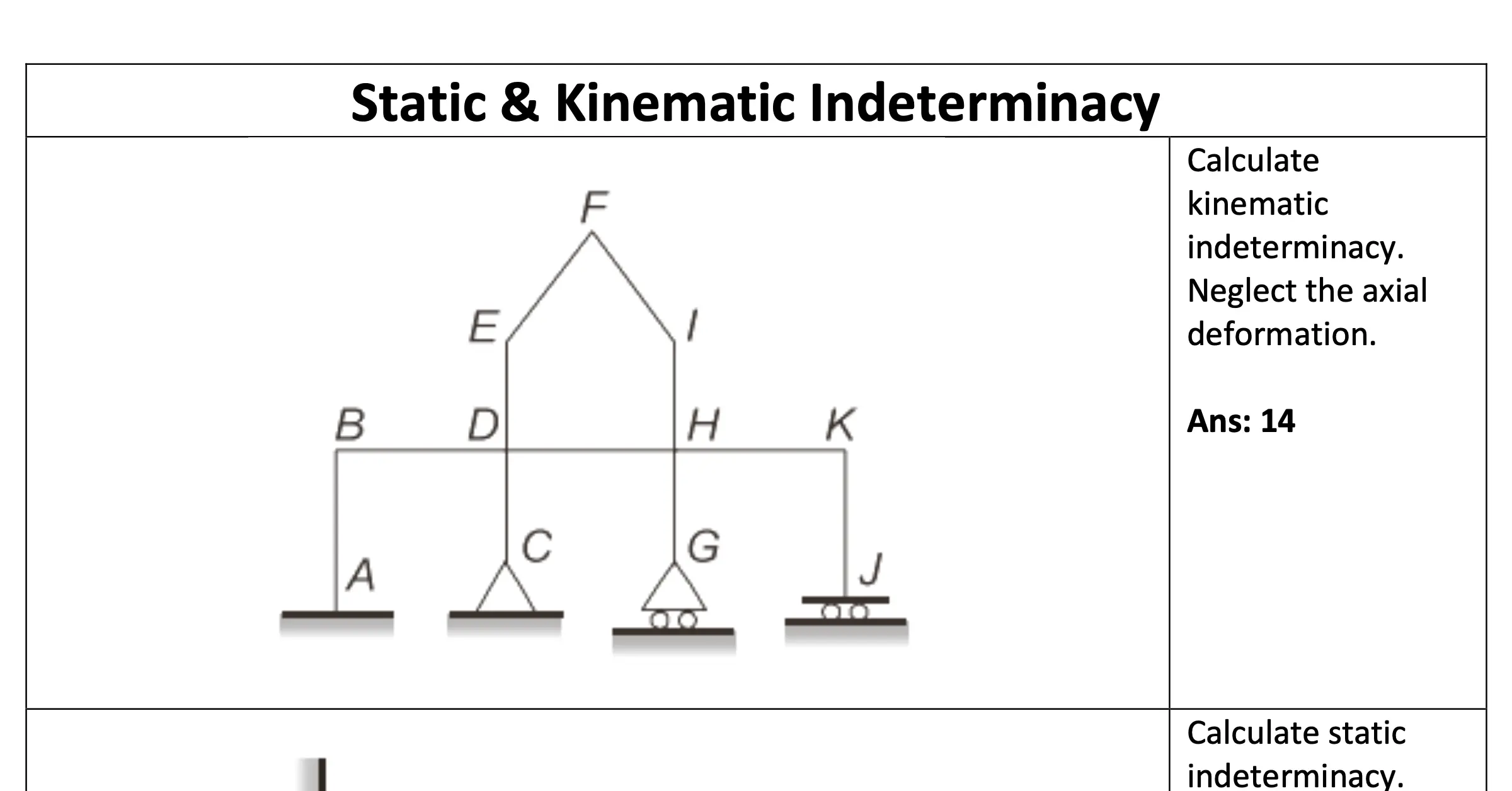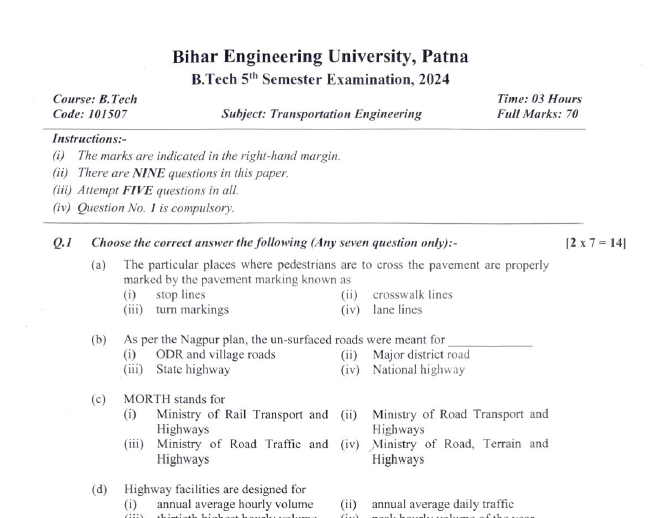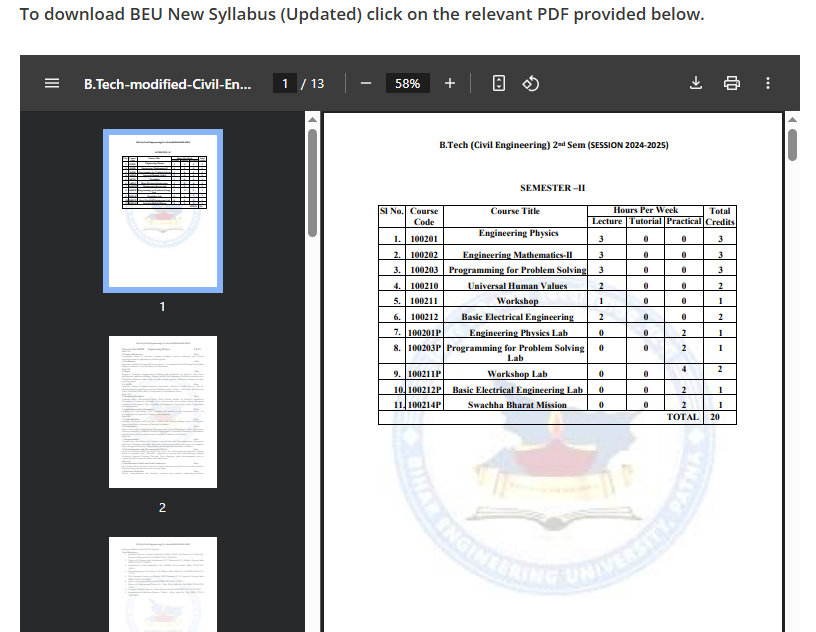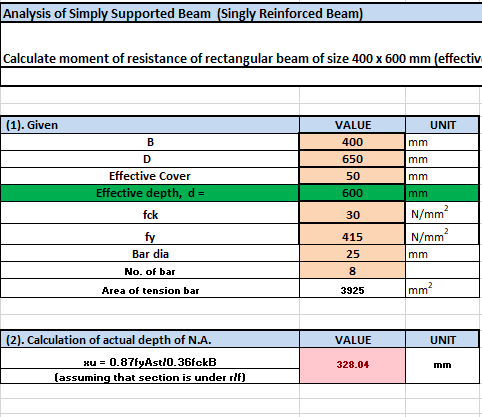The “Long Wall Short Wall Method” is a common technique used in civil engineering and construction for the estimation of quantities of materials like earthwork, bricks, PCC, RCC etc. required for construction. This method is often used when you have a building plan that involves walls of different thicknesses, such as exterior walls being thicker than interior walls. Here’s an explanation of how the Long Wall Short Wall Method works:
Understand the Plan: First, you need to thoroughly understand the architectural plan of the building. Identify all the walls and their respective thicknesses. Walls are typically categorized into two types: long walls and short walls.
Long Walls: These are walls that are longer in length.
Short Walls: These are walls that are shorter in length.

Calculate the Lengths: Measure and calculate the lengths of both long walls and short walls.
Length of long wall = Out to Out length of long wall + 2*Half Projection
Length of short wall = In to In length of short wall – 2*Half Projection
Where, Half projection (HP)= (Width of item – thickness of wall in superstructure) / 2
Note: Length of long wall should be calculated out to out & length of short wall calculated in to in

Determine the Height: Determine the height (may be referred to section of the building) of the items like earthwork, footings, walls etc. This is usually a standard height throughout the building, unless there are variations.

Calculate the Volume of items: To calculate the volume (quantity) of materials required, use the following formula:
Volume of items = (Length of items along long wall x Height x Thickness) + (Length of items along short wall x Height x Thickness)
Example of Long Wall Short Wall Method

Details of measurement & calculation of quantities are given below

You can also refer the excel sheet of the above example. The link is given below.
