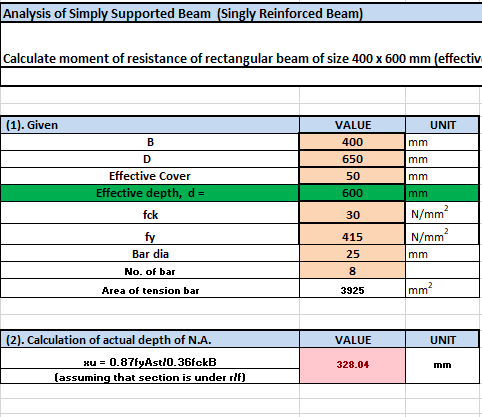Until a century ago, before the industrial revolution, the most popular building materials which were used in the architecture were earth, stone, timber, lime mortar and clay bricks. The distinctive architectural style and construction method have marked these buildings to be way more advance in their engineering techniques. In old structures or heritage buildings, symmetric plan along with heavy columns, heavy foundation work, dome and arch like structure were the main techniques that were used for structural stability and resistance towards the natural disasters like earthquake.
Strong foundation
In the modern world, a strong foundation is been given utmost importance to build a strong and stable structure which can withstand strong seismic forces, but the application of strong foundation is not a new concept. Archaeological and architectural research has revealed that the ancient civilization had adequate knowledge of seismic forces and methods to build earthquake resistant buildings. Various techniques are known that were practiced to construct earthquake resistant structures in the past.
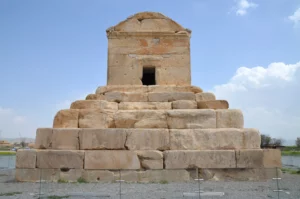
Symmetric plan
The simple architectural planning and designing of the old heritage building not only satisfied the functionality of the building but also illustrate itself as an effective earthquake resistant structure. In several parts of the world, the use of traditional planning technique is observed which involved a regular, symmetric, geometric form with uniform elevation and decorative elements. Building with simple and symmetric plan helped to distribute the earthquake forces equally and in all directions of the building, and made it resistant to earthquake forces.
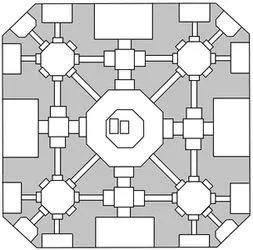
Strong column
The design of most ancient pillars or columns was not only decorative but also provided support to the structure. The early column was mainly made of stone or bricks carved into a circular form which was heavy in nature. The idea of such columns was to build an earthquake resistant building which incorporated the concept of the strong column and weak beam. It was generally observed that ancient column had reduced diameter along with the height of the column and was entasis (slightly curved outward inclusion) in nature. This property helped to distribute the load in a uniform manner from top to bottom of the structure.
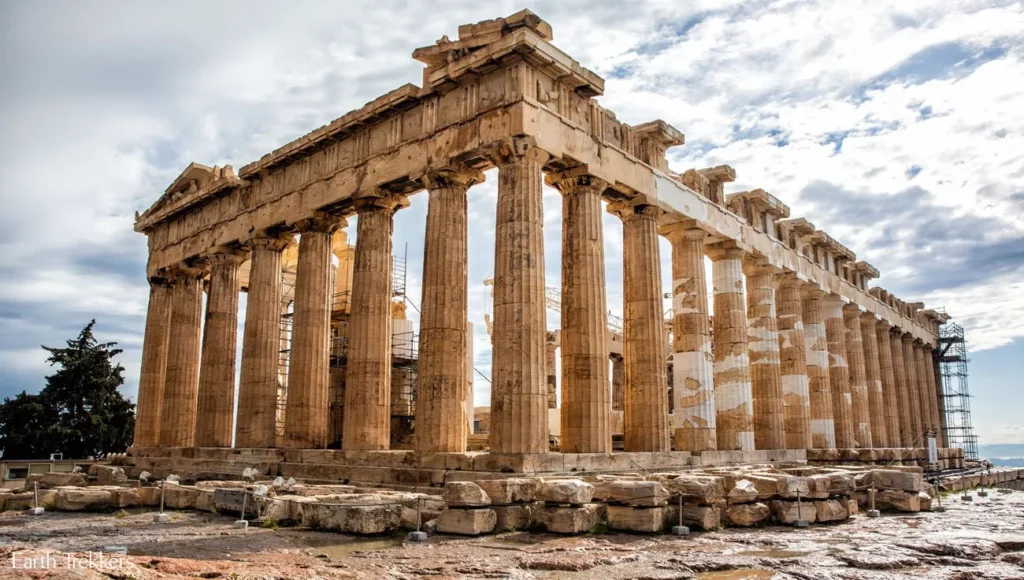
Use of dome, arches and vaults
Even though the evolution of new materials and advancement of structural engineering have gradually reduced the use of indigenous construction techniques, the use of domes, arches and vaults is still widely preferred. The ancient architecture was obsessed with the use of domes, arches and vaults. These architectural elements were varied in their shapes and form in accordance with the geographical area, religion and political control. Characteristically these structures are more huge than modern or contemporary structures, and usually carry their actions mainly in compression.
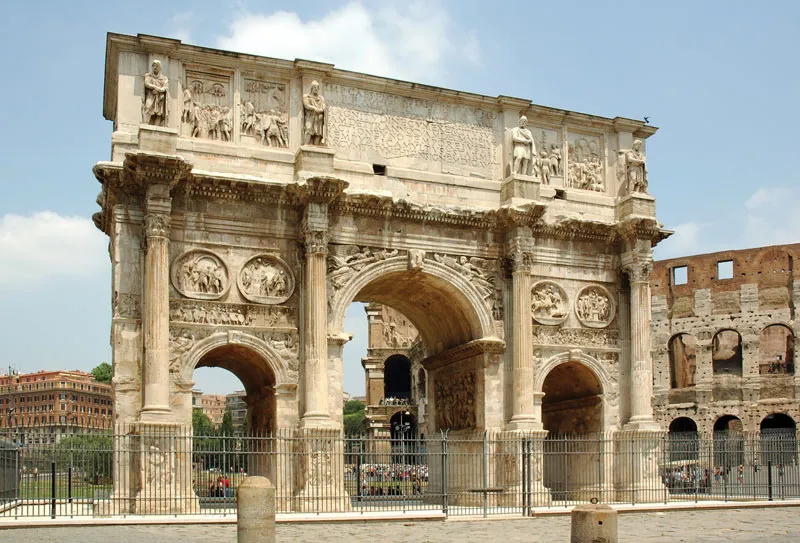

Use of shock absorber
A 1,410-year-old wooden structure, the pagoda at the Horyu-Ji temple in Japan has witnessed and resisted more than 50 earthquakes of more than 7.0 magnitude. It won’t be wrong to say that the construction techniques and architectural design of the structure were ahead of its time and is a testament to architectural design. The secret of its stability and rigidity is the use of an ancient Japanese construction technique called “shinbashira”- a large column placed in the building’s centre inside a shaft, which acts as a shock absorber.


